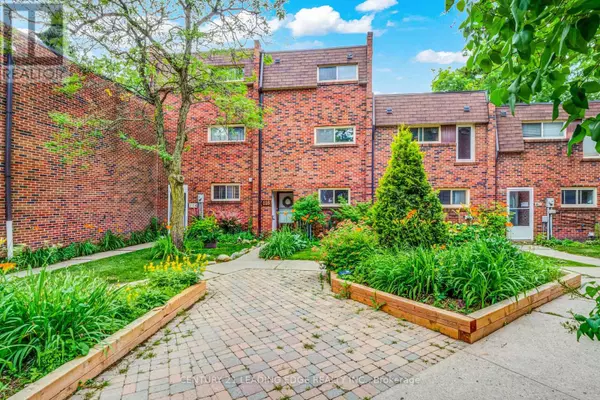UPDATED:
Key Details
Property Type Townhouse
Sub Type Townhouse
Listing Status Active
Purchase Type For Sale
Square Footage 1,399 sqft
Price per Sqft $570
Subdivision Old Markham Village
MLS® Listing ID N11891426
Bedrooms 4
Half Baths 1
Condo Fees $679/mo
Originating Board Toronto Regional Real Estate Board
Property Sub-Type Townhouse
Property Description
Location
Province ON
Rooms
Extra Room 1 Second level 4.62 m X 3.2 m Bedroom 3
Extra Room 2 Second level 3.32 m X 2.95 m Bedroom 4
Extra Room 3 Third level 4.62 m X 3.83 m Primary Bedroom
Extra Room 4 Third level 3.32 m X 2.95 m Bedroom 2
Extra Room 5 Basement Measurements not available Recreational, Games room
Extra Room 6 Main level 4.65 m X 3.3 m Kitchen
Interior
Heating Baseboard heaters
Cooling Window air conditioner
Flooring Bamboo, Parquet, Laminate
Exterior
Parking Features Yes
Community Features Pet Restrictions
View Y/N No
Total Parking Spaces 1
Private Pool No
Building
Lot Description Landscaped
Story 3
Others
Ownership Condominium/Strata




