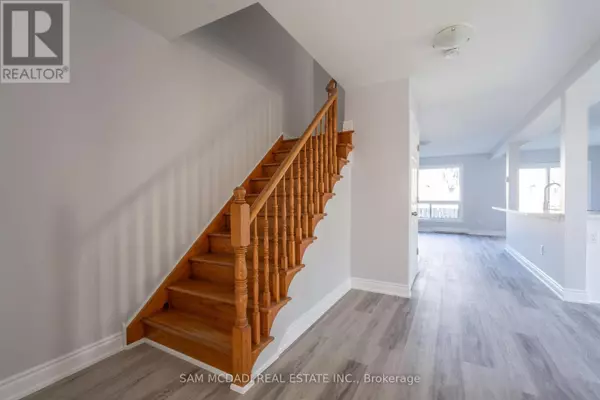UPDATED:
Key Details
Property Type Townhouse
Sub Type Townhouse
Listing Status Active
Purchase Type For Rent
Subdivision Courtice
MLS® Listing ID E11881711
Bedrooms 3
Half Baths 1
Originating Board Toronto Regional Real Estate Board
Property Sub-Type Townhouse
Property Description
Location
Province ON
Rooms
Extra Room 1 Second level 5.83 m X 4.9 m Primary Bedroom
Extra Room 2 Second level 3 m X 3.75 m Bedroom 2
Extra Room 3 Second level 2.73 m X 3.75 m Bedroom 3
Extra Room 4 Main level 2.34 m X 2.93 m Kitchen
Extra Room 5 Main level 3.1 m X 2.13 m Eating area
Extra Room 6 Main level 2.53 m X 2.83 m Dining room
Interior
Heating Baseboard heaters
Flooring Vinyl
Exterior
Parking Features Yes
View Y/N No
Total Parking Spaces 3
Private Pool No
Building
Story 2
Sewer Sanitary sewer
Others
Ownership Freehold
Acceptable Financing Monthly
Listing Terms Monthly
Virtual Tour https://youriguide.com/9_birchfield_dr_bowmanville_on/




