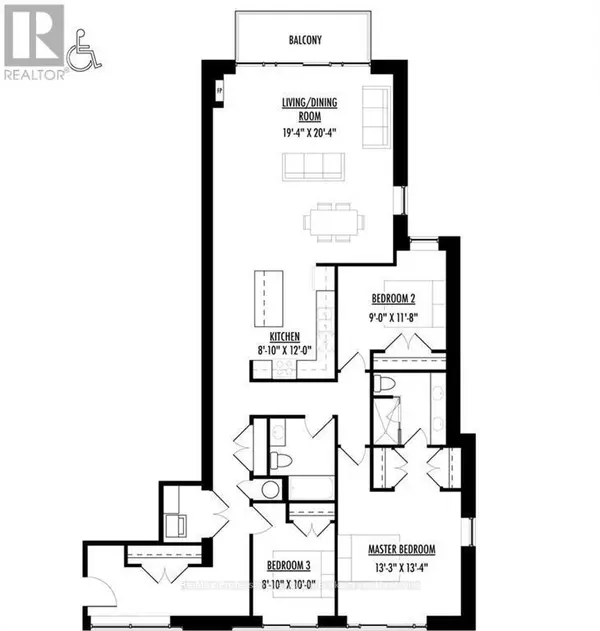UPDATED:
Key Details
Property Type Condo
Sub Type Condominium/Strata
Listing Status Active
Purchase Type For Sale
Square Footage 1,599 sqft
Price per Sqft $749
Subdivision Chaffey
MLS® Listing ID X10437436
Bedrooms 3
Condo Fees $716/mo
Originating Board OnePoint Association of REALTORS®
Property Sub-Type Condominium/Strata
Property Description
Location
Province ON
Rooms
Extra Room 1 Main level 3.66 m X 2.69 m Kitchen
Extra Room 2 Main level 6.2 m X 5.89 m Great room
Extra Room 3 Main level 2.87 m X 2.31 m Bathroom
Extra Room 4 Main level 3.05 m X 2.69 m Bedroom
Extra Room 5 Main level 3.35 m X 2.74 m Bedroom
Extra Room 6 Main level 4.06 m X 4.04 m Primary Bedroom
Interior
Heating Forced air
Cooling Central air conditioning
Exterior
Parking Features Yes
Community Features Pet Restrictions
View Y/N No
Total Parking Spaces 1
Private Pool No
Others
Ownership Condominium/Strata




