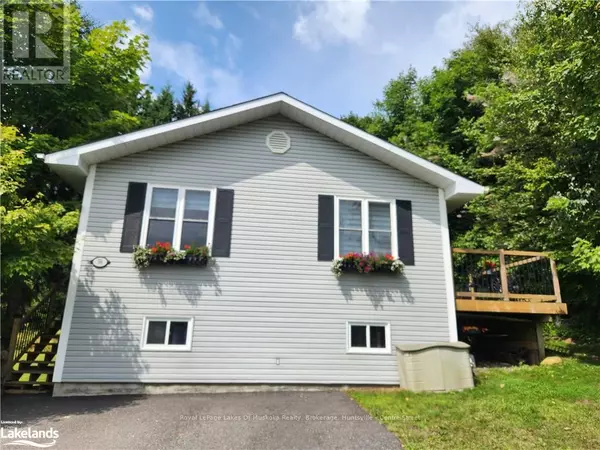UPDATED:
Key Details
Property Type Single Family Home
Sub Type Freehold
Listing Status Active
Purchase Type For Sale
Square Footage 1,099 sqft
Price per Sqft $500
Subdivision Chaffey
MLS® Listing ID X10438908
Style Bungalow
Bedrooms 3
Half Baths 1
Originating Board OnePoint Association of REALTORS®
Property Sub-Type Freehold
Property Description
Location
Province ON
Rooms
Extra Room 1 Basement 4.47 m X 4.44 m Den
Extra Room 2 Basement 3.33 m X 2.95 m Bedroom
Extra Room 3 Main level 2.92 m X 2.84 m Bedroom
Extra Room 4 Main level 3.23 m X 2.95 m Primary Bedroom
Extra Room 5 Main level 2.67 m X 2.54 m Laundry room
Extra Room 6 Main level 4.32 m X 6.43 m Other
Interior
Heating Forced air
Cooling Central air conditioning, Air exchanger
Exterior
Parking Features No
View Y/N No
Total Parking Spaces 4
Private Pool No
Building
Story 1
Sewer Sanitary sewer
Architectural Style Bungalow
Others
Ownership Freehold




