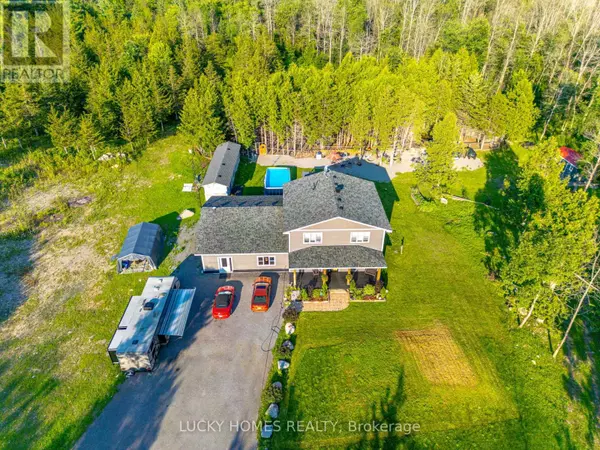UPDATED:
Key Details
Property Type Single Family Home
Sub Type Freehold
Listing Status Active
Purchase Type For Sale
MLS® Listing ID X11821886
Bedrooms 3
Half Baths 1
Originating Board Toronto Regional Real Estate Board
Property Sub-Type Freehold
Property Description
Location
Province ON
Rooms
Extra Room 1 Second level 4.21 m X 3.69 m Bedroom 3
Extra Room 2 Second level 3.05 m X 2.44 m Bathroom
Extra Room 3 Second level 5.18 m X 3.81 m Primary Bedroom
Extra Room 4 Second level 3.9 m X 3.61 m Bedroom 2
Extra Room 5 Main level 6.1 m X 3.05 m Foyer
Extra Room 6 Main level 3.6 m X 3.51 m Office
Interior
Heating Hot water radiator heat
Cooling Wall unit
Flooring Vinyl
Fireplaces Number 2
Exterior
Parking Features No
View Y/N Yes
View View of water
Total Parking Spaces 12
Private Pool Yes
Building
Lot Description Landscaped
Story 2
Sewer Septic System
Others
Ownership Freehold




