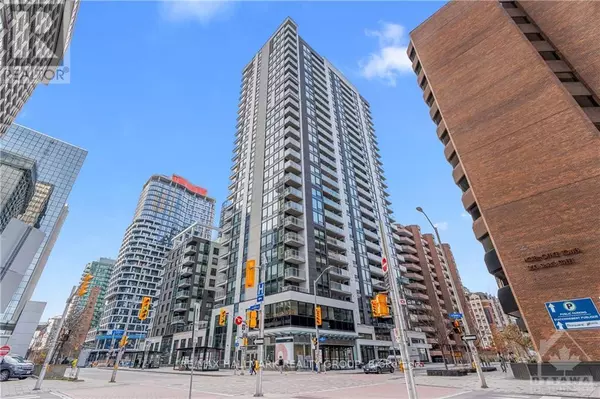UPDATED:
Key Details
Property Type Condo
Sub Type Condominium/Strata
Listing Status Active
Purchase Type For Sale
Square Footage 599 sqft
Price per Sqft $834
Subdivision 4101 - Ottawa Centre
MLS® Listing ID X10432072
Bedrooms 1
Condo Fees $399/mo
Originating Board Ottawa Real Estate Board
Property Description
Location
Province ON
Rooms
Extra Room 1 Main level 1.37 m X 1.32 m Foyer
Extra Room 2 Main level 3.17 m X 2.28 m Bathroom
Extra Room 3 Main level 1.57 m X 3.35 m Kitchen
Extra Room 4 Main level 3.37 m X 5.51 m Living room
Extra Room 5 Main level 3.04 m X 3.35 m Bedroom
Extra Room 6 Main level 2.94 m X 1.44 m Other
Interior
Heating Forced air
Cooling Central air conditioning
Exterior
Parking Features No
Community Features Pet Restrictions, Community Centre
View Y/N No
Private Pool Yes
Others
Ownership Condominium/Strata




