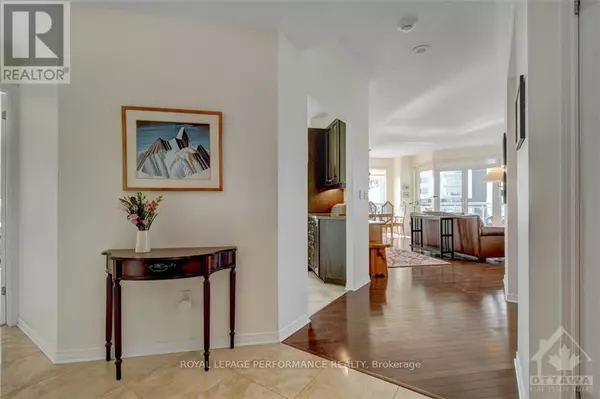OPEN HOUSE
Sun Jan 19, 2:00pm - 4:00pm
UPDATED:
Key Details
Property Type Condo
Sub Type Condominium/Strata
Listing Status Active
Purchase Type For Sale
Square Footage 1,599 sqft
Price per Sqft $562
Subdivision 5001 - Westboro North
MLS® Listing ID X9518037
Bedrooms 2
Condo Fees $1,400/mo
Originating Board Ottawa Real Estate Board
Property Description
Location
Province ON
Rooms
Extra Room 1 Main level 1.57 m X 1.21 m Laundry room
Extra Room 2 Main level 1.34 m X 1.14 m Other
Extra Room 3 Main level 6.78 m X 6.01 m Living room
Extra Room 4 Main level 3.25 m X 3.04 m Kitchen
Extra Room 5 Main level 2.94 m X 2.94 m Dining room
Extra Room 6 Main level 6.04 m X 4.47 m Primary Bedroom
Interior
Heating Forced air
Cooling Central air conditioning
Exterior
Parking Features Yes
Community Features Pet Restrictions, Community Centre
View Y/N No
Total Parking Spaces 1
Private Pool Yes
Others
Ownership Condominium/Strata




