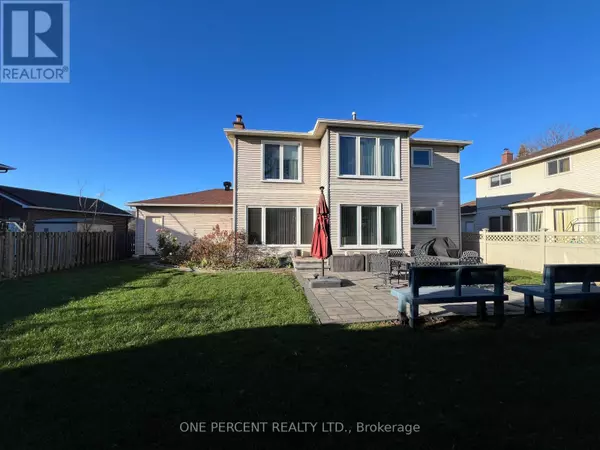REQUEST A TOUR If you would like to see this home without being there in person, select the "Virtual Tour" option and your agent will contact you to discuss available opportunities.
In-PersonVirtual Tour
$810,000
Est. payment /mo
4 Beds
3 Baths
UPDATED:
Key Details
Property Type Single Family Home
Sub Type Freehold
Listing Status Active
Purchase Type For Sale
Subdivision 1102 - Bilberry Creek/Queenswood Heights
MLS® Listing ID X10423793
Bedrooms 4
Half Baths 1
Originating Board Ottawa Real Estate Board
Property Description
This beautiful 2-storey home offers 4 spacious bedrooms and 2308 sq.ft. of living space (not including basement). Highlights include a grand foyer with a circular staircase, a cozy family room with a wood fireplace, kitchen with granite countertops, walk-in pantry, and breakfast area. The master suite features a sitting area, walk-in closet, and ensuite. Additional features include a main-floor laundry/mud room, direct garage access, and marble countertops in two of the bathrooms. Conveniently located in a great neighborhood, this home is perfect for family living., Flooring: Ceramic, Flooring: Carpet Wall To Wall (id:24570)
Location
Province ON
Rooms
Extra Room 1 Second level 3.55 m X 3.25 m Bedroom
Extra Room 2 Second level 2 m X 3 m Bathroom
Extra Room 3 Second level 2 m X 3 m Bathroom
Extra Room 4 Second level 3.55 m X 5.18 m Primary Bedroom
Extra Room 5 Second level 3.55 m X 3.04 m Bedroom
Extra Room 6 Second level 3.5 m X 3.5 m Bedroom
Interior
Heating Forced air
Cooling Central air conditioning
Exterior
Parking Features Yes
View Y/N No
Total Parking Spaces 8
Private Pool No
Building
Story 2
Sewer Sanitary sewer
Others
Ownership Freehold




