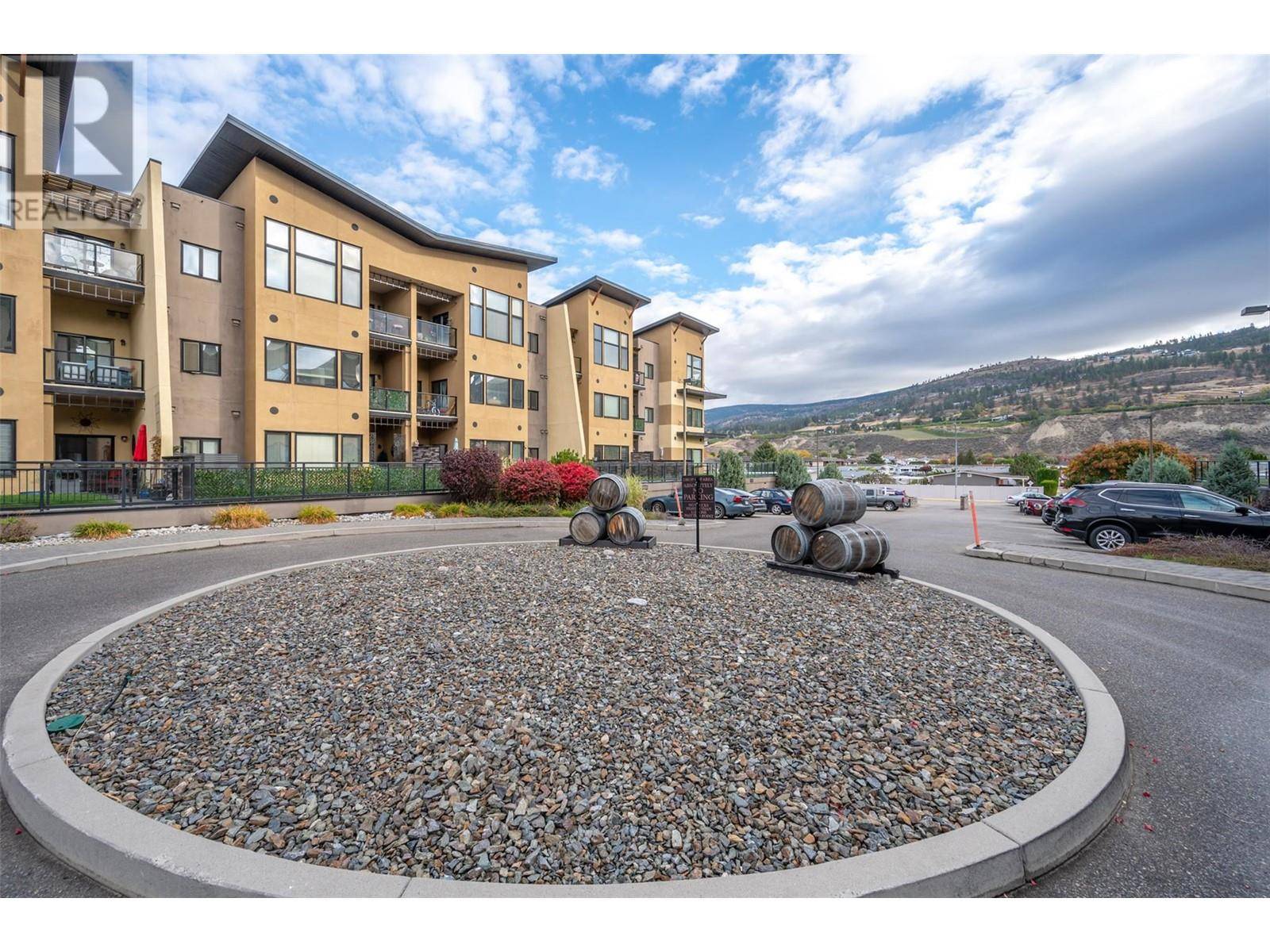OPEN HOUSE
Sat Jun 07, 11:00am - 12:00pm
UPDATED:
Key Details
Property Type Condo
Sub Type Strata
Listing Status Active
Purchase Type For Sale
Square Footage 810 sqft
Price per Sqft $455
Subdivision Main South
MLS® Listing ID 10326429
Style Contemporary
Bedrooms 1
Half Baths 1
Condo Fees $331/mo
Year Built 2007
Property Sub-Type Strata
Source Association of Interior REALTORS®
Property Description
Location
Province BC
Zoning Residential
Rooms
Kitchen 1.0
Extra Room 1 Main level 11'0'' x 10'0'' Primary Bedroom
Extra Room 2 Main level 14'7'' x 10'6'' Living room
Extra Room 3 Main level 9'3'' x 8'4'' Kitchen
Extra Room 4 Main level 8'0'' x 6'0'' 4pc Ensuite bath
Extra Room 5 Main level 12'8'' x 8'6'' Dining room
Extra Room 6 Main level 8'0'' x 3'0'' 2pc Bathroom
Interior
Heating , Forced air
Cooling Central air conditioning
Flooring Laminate
Fireplaces Type Unknown
Exterior
Parking Features Yes
Community Features Pets Allowed With Restrictions, Rentals Allowed
View Y/N No
Roof Type Unknown
Total Parking Spaces 1
Private Pool No
Building
Story 1
Sewer Municipal sewage system
Architectural Style Contemporary
Others
Ownership Strata




