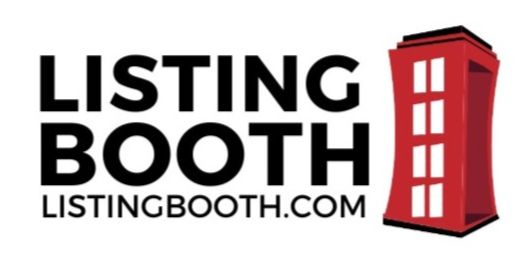

8152 Woodwyn Terr new Save Request In-Person Tour Request Virtual Tour
Central Saanich,BC V8M1S2
Key Details
Property Type Single Family Home, Condo
Sub Type Strata
Listing Status Active
Purchase Type For Sale
Square Footage 8,742 sqft
Price per Sqft $188
Subdivision Inlet
MLS Listing ID 1003127
Bedrooms 4
Condo Fees $21/mo
Year Built 1991
Lot Size 0.820 Acres
Acres 0.82
Property Sub-Type Strata
Source Victoria Real Estate Board
Property Description
Welcome to your private retreat nestled between the charming communities of Saanichton and Brentwood Bay. This stunning custom-designed home offers over 4,800 sq ft of living space on a private 35,000 sq ft lot surrounded by mature landscaping, providing the perfect blend of tranquility, privacy, and convenience. With easy access to local schools, amenities, and the Panorama Recreation Centre, you'll enjoy the best of both peaceful living and urban convenience. Step inside to discover a spacious and versatile floor plan designed to suit any lifestyle—whether you're a growing family, working from home, or love entertaining. The open-concept living area is filled with natural light and flows seamlessly into a well-appointed kitchen featuring ample counter space and modern appliances, making it ideal for gatherings. Multiple outdoor living spaces, including a wrap-around deck, invite you to enjoy peaceful mornings and relaxing evenings surrounded by nature. Unwind in the hot tub off the primary bedroom while taking in the stunning views of Tod Inlet. The generous primary suite includes a private balcony, a spa-like ensuite, and a large walk-in closet, creating a perfect personal sanctuary. A self-contained studio provides added flexibility, ideal for guests, a home office, or potential rental income. With thoughtful design, mature gardens, and opportunities to add your personal touch, this remarkable property invites you to create a truly one-of-a-kind home. (id:24570)
Location
Province BC
Zoning Residential
Rooms
Kitchen 1.0
Extra Room 1 Second level 7 ft X 20 ft Attic (finished)
Extra Room 2 Second level 4-Piece Bathroom
Extra Room 3 Second level 11 ft X 20 ft Bedroom
Extra Room 4 Second level 11 ft X 12 ft Bedroom
Extra Room 5 Second level 12 ft X 12 ft Bedroom
Extra Room 6 Second level 35 ft X 13 ft Balcony
Interior
Heating Baseboard heaters,Forced air,Heat Pump,,,
Cooling Air Conditioned
Fireplaces Number 4
Exterior
Parking Features No
Community Features Pets Allowed,Family Oriented
View Y/N Yes
View Mountain view
Total Parking Spaces 4
Private Pool No
Others
Ownership Strata
Acceptable Financing Monthly
Listing Terms Monthly
Virtual Tour https://youtu.be/GBHB5naLkCc