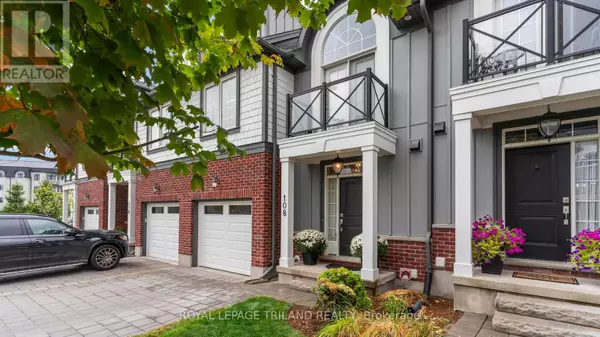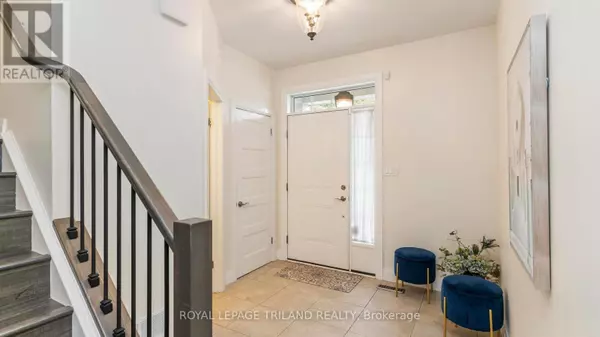
Open House
Sun Nov 30, 2:00pm - 4:00pm
UPDATED:
Key Details
Property Type Single Family Home, Townhouse
Sub Type Townhouse
Listing Status Active
Purchase Type For Sale
Square Footage 2,000 sqft
Price per Sqft $299
Subdivision North R
MLS® Listing ID X12551076
Bedrooms 5
Condo Fees $334/mo
Property Sub-Type Townhouse
Source London and St. Thomas Association of REALTORS®
Property Description
Location
Province ON
Rooms
Kitchen 1.0
Extra Room 1 Second level 7.14 m X 3.78 m Primary Bedroom
Extra Room 2 Second level 3.56 m X 3.45 m Bedroom 2
Extra Room 3 Second level 3.45 m X 3.4 m Bedroom 3
Extra Room 4 Third level 4.06 m X 4.27 m Bedroom 4
Extra Room 5 Basement 6.6 m X 7.3 m Laundry room
Extra Room 6 Basement 4.42 m X 5.49 m Recreational, Games room
Interior
Heating Forced air
Cooling Central air conditioning
Flooring Porcelain Tile, Wood
Fireplaces Number 1
Exterior
Parking Features Yes
Community Features Pets Allowed With Restrictions, School Bus
View Y/N No
Total Parking Spaces 3
Private Pool No
Building
Lot Description Landscaped
Story 3
Others
Ownership Condominium/Strata
Virtual Tour https://youriguide.com/108_275_callaway_rd_arva_on
GET MORE INFORMATION





