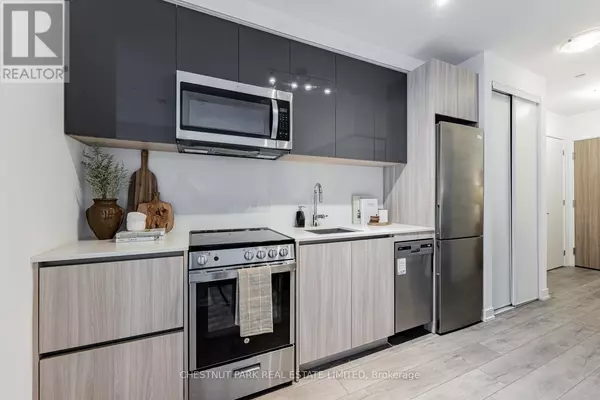
Open House
Sat Nov 29, 2:00pm - 4:00pm
Sun Nov 30, 2:00pm - 4:00pm
UPDATED:
Key Details
Property Type Single Family Home
Sub Type Condo
Listing Status Active
Purchase Type For Sale
Square Footage 600 sqft
Price per Sqft $866
Subdivision Downsview-Roding-Cfb
MLS® Listing ID W12544186
Bedrooms 2
Condo Fees $504/mo
Property Sub-Type Condo
Source Toronto Regional Real Estate Board
Property Description
Location
Province ON
Rooms
Kitchen 1.0
Extra Room 1 Flat 5.1054 m X 3.0734 m Living room
Extra Room 2 Flat 5.1054 m X 3.4798 m Dining room
Extra Room 3 Flat 3.048 m X 3.4798 m Kitchen
Extra Room 4 Flat 3.9624 m X 2.9464 m Primary Bedroom
Extra Room 5 Flat 2.7178 m X 2.5654 m Bedroom 2
Extra Room 6 Flat 2.54 m X 1.7526 m Other
Interior
Heating Coil Fan
Cooling Central air conditioning
Flooring Laminate, Concrete
Exterior
Parking Features Yes
Community Features Pets Allowed With Restrictions
View Y/N No
Total Parking Spaces 1
Private Pool No
Others
Ownership Condominium/Strata
GET MORE INFORMATION





