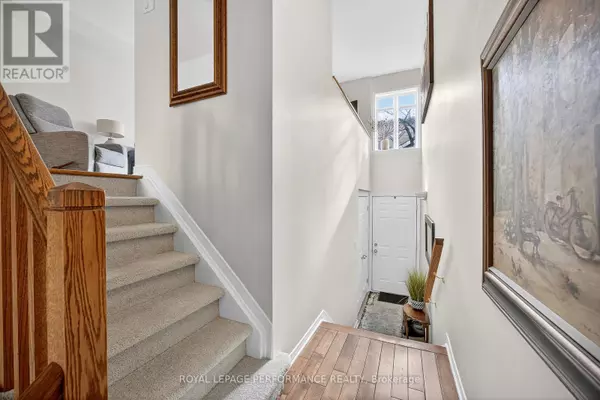REQUEST A TOUR If you would like to see this home without being there in person, select the "Virtual Tour" option and your advisor will contact you to discuss available opportunities.
In-PersonVirtual Tour

$799,900
Est. payment /mo
3 Beds
2 Baths
1,100 SqFt
Open House
Sun Nov 16, 2:00pm - 4:00pm
UPDATED:
Key Details
Property Type Single Family Home, Townhouse
Sub Type Townhouse
Listing Status Active
Purchase Type For Sale
Square Footage 1,100 sqft
Price per Sqft $727
Subdivision 4302 - Ottawa West
MLS® Listing ID X12544090
Bedrooms 3
Property Sub-Type Townhouse
Source Ottawa Real Estate Board
Property Description
Welcome to this beautifully appointed three-story townhome offering modern design, spacious living, and a prime location in one of the city's most desirable areas. Featuring rich hardwood floors throughout, custom window blinds and neutral carpet only on the stairs! Located just steps from popular restaurants, cafes, and shops, you will find yourself in the heart of a vibrant, walkable neighbourhood. The bright, open-concept second level is ideal for entertaining, with a spacious living room, large windows and elegant finishes. The contemporary kitchen boasts plenty of cabinetry with a built-in butler's pantry/coffee bar in the eat-in area, and stainless steel appliances-perfect for whipping up culinary delights. Large patio doors bookend the space, each with its own balcony, and southern exposure means the space is filled with natural light. Upstairs, the primary suite offers a serene retreat, while two additional bedrooms provide flexible space for guests, a home office, or gym. The main level features a versatile family room/den/office, complete with a convenient full bathroom and walk-out access to the private, fully fenced backyard, ideal for morning coffee, dining al fresco under the stars, or just enjoy an evening glass of wine. The lower level also includes a convenient laundry room and a full basement storage area! Enjoy the best of urban living with cafes, restaurants, boutiques, and parks just steps away. With its warm hardwood accents, smart layout, and unbeatable location, this townhome delivers both style and substance in the heart of a vibrant community. (id:24570)
Location
Province ON
Rooms
Kitchen 0.0
Interior
Heating Forced air
Cooling Central air conditioning
Exterior
Parking Features Yes
View Y/N No
Total Parking Spaces 2
Private Pool No
Building
Story 3
Sewer Sanitary sewer
Others
Ownership Freehold
GET MORE INFORMATION





