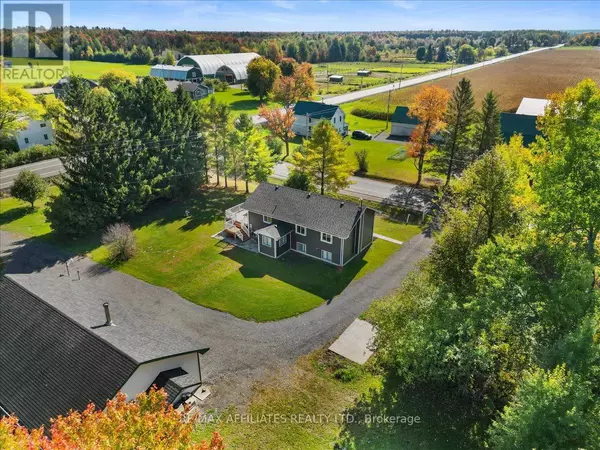
UPDATED:
Key Details
Property Type Single Family Home
Sub Type Freehold
Listing Status Active
Purchase Type For Sale
Square Footage 700 sqft
Price per Sqft $950
Subdivision 607 - Clarence/Rockland Twp
MLS® Listing ID X12473495
Style Bungalow
Bedrooms 4
Property Sub-Type Freehold
Source Ottawa Real Estate Board
Property Description
Location
Province ON
Rooms
Kitchen 1.0
Extra Room 1 Basement 7.12 m X 6.78 m Recreational, Games room
Extra Room 2 Basement 3 m X 3.29 m Bedroom
Extra Room 3 Main level 5.35 m X 3.43 m Living room
Extra Room 4 Main level 5.74 m X 3.46 m Kitchen
Extra Room 5 Main level 3.53 m X 3.46 m Primary Bedroom
Extra Room 6 Main level 2.76 m X 3.46 m Bedroom
Interior
Heating Forced air
Cooling Window air conditioner
Exterior
Parking Features Yes
View Y/N No
Total Parking Spaces 13
Private Pool No
Building
Story 1
Sewer Septic System
Architectural Style Bungalow
Others
Ownership Freehold
Virtual Tour https://youtu.be/rmdAxIeuu60
GET MORE INFORMATION





