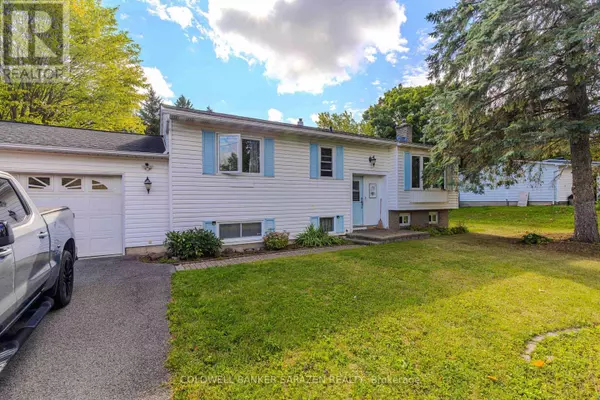
UPDATED:
Key Details
Property Type Single Family Home
Sub Type Freehold
Listing Status Active
Purchase Type For Sale
Square Footage 700 sqft
Price per Sqft $928
Subdivision 8004 - Manotick South To Roger Stevens
MLS® Listing ID X12469946
Style Raised bungalow
Bedrooms 4
Property Sub-Type Freehold
Source Ottawa Real Estate Board
Property Description
Location
Province ON
Rooms
Kitchen 1.0
Extra Room 1 Lower level 7.01 m X 3.63 m Family room
Extra Room 2 Lower level 5.76 m X 3.83 m Recreational, Games room
Extra Room 3 Main level 2.03 m X 1.42 m Foyer
Extra Room 4 Main level 4.06 m X 3.91 m Living room
Extra Room 5 Main level 3.55 m X 1.65 m Dining room
Extra Room 6 Main level 5.79 m X 2.71 m Kitchen
Interior
Heating Forced air
Cooling Central air conditioning
Fireplaces Number 1
Exterior
Parking Features Yes
View Y/N No
Total Parking Spaces 6
Private Pool No
Building
Story 1
Sewer Septic System
Architectural Style Raised bungalow
Others
Ownership Freehold
GET MORE INFORMATION





