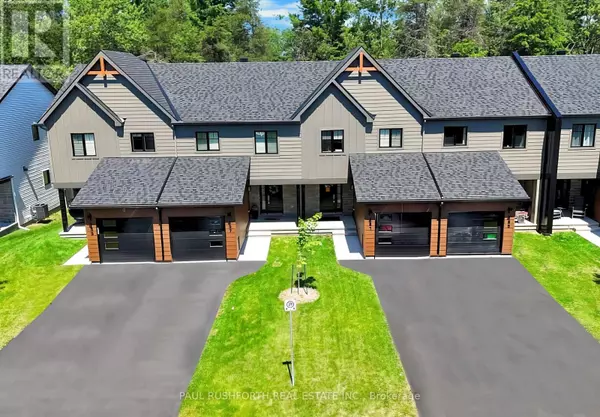
UPDATED:
Key Details
Property Type Townhouse
Sub Type Townhouse
Listing Status Active
Purchase Type For Sale
Square Footage 1,100 sqft
Price per Sqft $454
Subdivision 606 - Town Of Rockland
MLS® Listing ID X12465503
Bedrooms 3
Half Baths 1
Property Sub-Type Townhouse
Source Ottawa Real Estate Board
Property Description
Location
Province ON
Rooms
Kitchen 1.0
Extra Room 1 Second level 1.57 m X 2.79 m Bathroom
Extra Room 2 Second level 5 m X 4.14 m Primary Bedroom
Extra Room 3 Second level 2.87 m X 3.22 m Bedroom 2
Extra Room 4 Second level 2.7 m X 3.36 m Bedroom 3
Extra Room 5 Basement 5.49 m X 7.35 m Recreational, Games room
Extra Room 6 Basement 5.36 m X 2.58 m Utility room
Interior
Heating Forced air
Cooling Central air conditioning
Exterior
Parking Features Yes
View Y/N No
Total Parking Spaces 2
Private Pool No
Building
Story 2
Sewer Sanitary sewer
Others
Ownership Freehold
Virtual Tour https://unbranded.youriguide.com/clement_cove_model_home/
GET MORE INFORMATION





