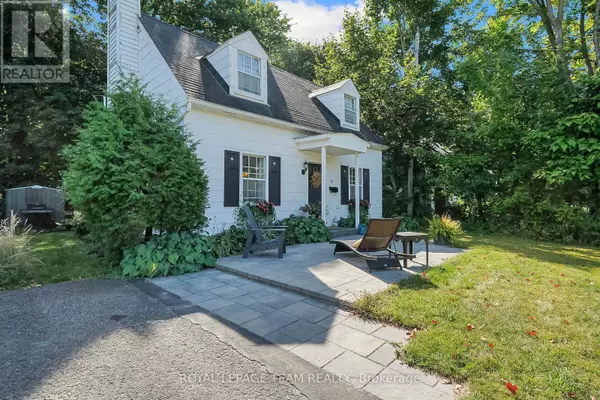
UPDATED:
Key Details
Property Type Single Family Home
Sub Type Freehold
Listing Status Active
Purchase Type For Rent
Square Footage 1,100 sqft
Subdivision 3101 - Manor Park
MLS® Listing ID X12429427
Bedrooms 2
Property Sub-Type Freehold
Source Ottawa Real Estate Board
Property Description
Location
Province ON
Rooms
Kitchen 1.0
Extra Room 1 Second level 3.46 m X 6.11 m Primary Bedroom
Extra Room 2 Second level 3.92 m X 4.39 m Bedroom 2
Extra Room 3 Second level 2.15 m X 1.62 m Bathroom
Extra Room 4 Lower level 4.52 m X 6.11 m Family room
Extra Room 5 Lower level 4.99 m X 6.11 m Laundry room
Extra Room 6 Main level 3.46 m X 6.11 m Living room
Interior
Heating Forced air
Cooling Central air conditioning
Fireplaces Number 1
Exterior
Parking Features No
View Y/N No
Total Parking Spaces 2
Private Pool No
Building
Story 2
Sewer Sanitary sewer
Others
Ownership Freehold
Acceptable Financing Monthly
Listing Terms Monthly
GET MORE INFORMATION





