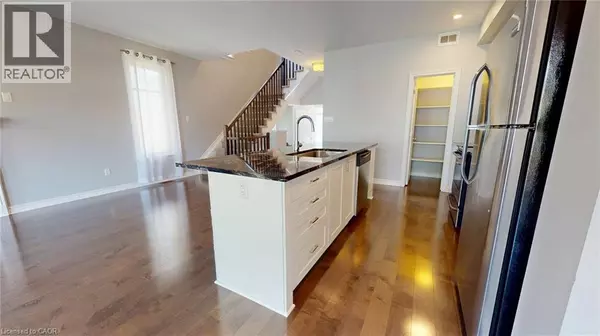
UPDATED:
Key Details
Property Type Townhouse
Sub Type Townhouse
Listing Status Active
Purchase Type For Sale
Square Footage 2,109 sqft
Price per Sqft $336
Subdivision Ottawa
MLS® Listing ID 40771753
Style 2 Level
Bedrooms 3
Half Baths 1
Year Built 2016
Property Sub-Type Townhouse
Source Cornerstone Association of Realtors
Property Description
Location
Province ON
Rooms
Kitchen 1.0
Extra Room 1 Second level Measurements not available 3pc Bathroom
Extra Room 2 Second level Measurements not available Full bathroom
Extra Room 3 Second level 12'0'' x 9'1'' Bedroom
Extra Room 4 Second level 13'6'' x 10'0'' Bedroom
Extra Room 5 Second level 16'0'' x 12'7'' Bedroom
Extra Room 6 Main level 8'2'' x 13'0'' Dining room
Interior
Heating Forced air
Cooling Central air conditioning
Exterior
Parking Features Yes
Community Features School Bus
View Y/N No
Total Parking Spaces 2
Private Pool No
Building
Story 2
Sewer Municipal sewage system
Architectural Style 2 Level
Others
Ownership Freehold
Virtual Tour https://my.matterport.com/show/?m=ki4rQmLN1pe
GET MORE INFORMATION





