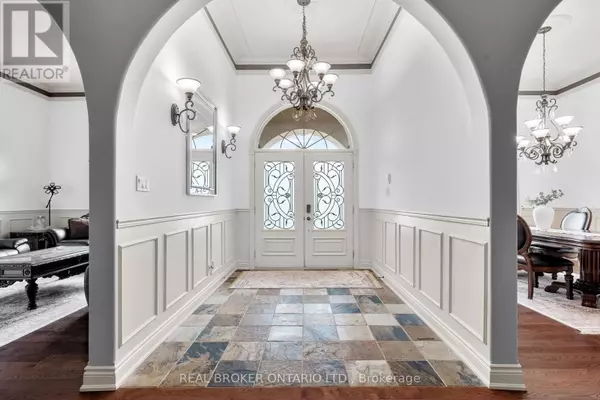
UPDATED:
Key Details
Property Type Single Family Home
Sub Type Freehold
Listing Status Active
Purchase Type For Sale
Square Footage 2,500 sqft
Price per Sqft $594
Subdivision 2603 - Riverside South
MLS® Listing ID X12413193
Style Bungalow
Bedrooms 6
Half Baths 1
Property Sub-Type Freehold
Source Ottawa Real Estate Board
Property Description
Location
Province ON
Rooms
Kitchen 1.0
Extra Room 1 Lower level 10.71 m X 6.45 m Recreational, Games room
Extra Room 2 Lower level 4.3 m X 4.34 m Bedroom
Extra Room 3 Lower level 3.85 m X 6.47 m Bedroom
Extra Room 4 Lower level 3.56 m X 3.58 m Bathroom
Extra Room 5 Lower level 3.56 m X 3.52 m Bedroom
Extra Room 6 Lower level 11.42 m X 9.35 m Recreational, Games room
Interior
Heating Forced air
Cooling Central air conditioning
Flooring Tile
Fireplaces Number 3
Exterior
Parking Features Yes
View Y/N No
Total Parking Spaces 10
Private Pool No
Building
Lot Description Landscaped
Story 1
Sewer Septic System
Architectural Style Bungalow
Others
Ownership Freehold
Virtual Tour https://youtu.be/5F9WVLSpvko
GET MORE INFORMATION





