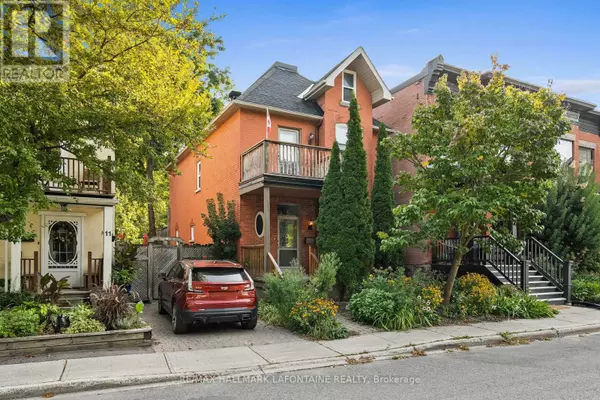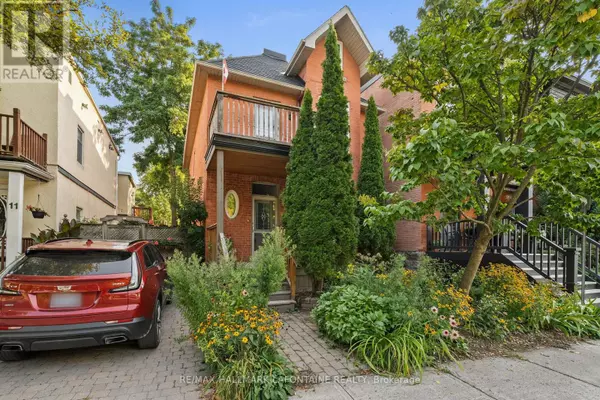
UPDATED:
Key Details
Property Type Single Family Home
Sub Type Freehold
Listing Status Active
Purchase Type For Sale
Square Footage 1,100 sqft
Price per Sqft $799
Subdivision 4001 - Lower Town/Byward Market
MLS® Listing ID X12400798
Bedrooms 3
Half Baths 1
Property Sub-Type Freehold
Source Ottawa Real Estate Board
Property Description
Location
Province ON
Rooms
Kitchen 1.0
Extra Room 1 Second level 3.24 m X 3.32 m Bedroom
Extra Room 2 Second level 3.24 m X 3.27 m Bedroom 2
Extra Room 3 Second level 3.24 m X 4.24 m Primary Bedroom
Extra Room 4 Main level 3.23 m X 5.18 m Living room
Extra Room 5 Main level 4.14 m X 2.71 m Dining room
Extra Room 6 Main level 5.46 m X 3.72 m Kitchen
Interior
Heating Forced air
Cooling Central air conditioning
Exterior
Parking Features No
View Y/N No
Total Parking Spaces 1
Private Pool No
Building
Story 2
Sewer Sanitary sewer
Others
Ownership Freehold
Virtual Tour https://listings.insideottawamedia.ca/sites/weglakk/unbranded
GET MORE INFORMATION





