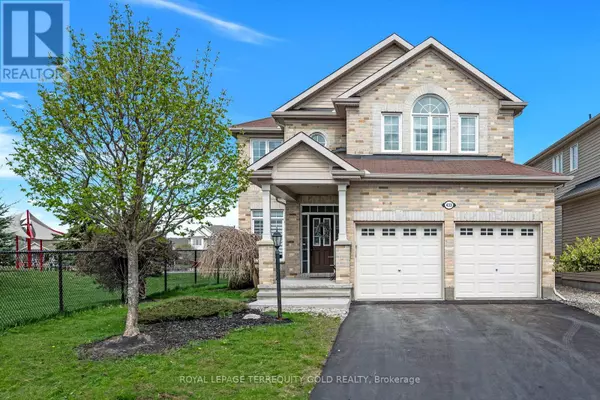
UPDATED:
Key Details
Property Type Single Family Home
Sub Type Freehold
Listing Status Active
Purchase Type For Sale
Square Footage 2,500 sqft
Price per Sqft $464
Subdivision 7708 - Barrhaven - Stonebridge
MLS® Listing ID X12373683
Bedrooms 5
Half Baths 1
Property Sub-Type Freehold
Source Toronto Regional Real Estate Board
Property Description
Location
Province ON
Rooms
Kitchen 1.0
Extra Room 1 Second level 5.82 m X 4.24 m Primary Bedroom
Extra Room 2 Second level 3.32 m X 2.74 m Bathroom
Extra Room 3 Second level 4.27 m X 3.2 m Bedroom 2
Extra Room 4 Second level 3.66 m X 3.6 m Bedroom 3
Extra Room 5 Second level 4.84 m X 3.47 m Bedroom 4
Extra Room 6 Second level 1.86 m X 2.53 m Bathroom
Interior
Heating Forced air
Cooling Central air conditioning
Exterior
Parking Features Yes
View Y/N No
Total Parking Spaces 4
Private Pool No
Building
Story 2
Sewer Sanitary sewer
Others
Ownership Freehold
GET MORE INFORMATION





