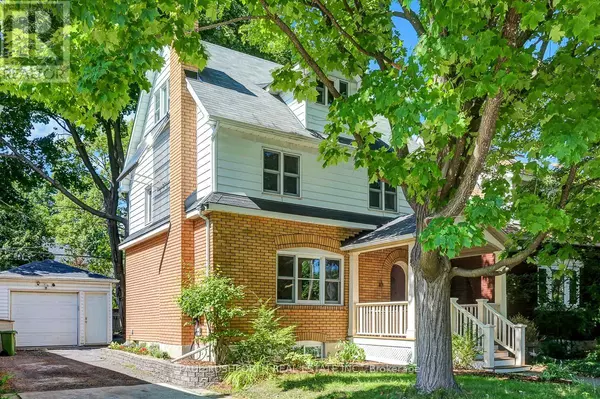
UPDATED:
Key Details
Property Type Single Family Home
Sub Type Freehold
Listing Status Active
Purchase Type For Sale
Square Footage 1,500 sqft
Price per Sqft $993
Subdivision 4406 - Ottawa East
MLS® Listing ID X12364114
Bedrooms 4
Half Baths 1
Property Sub-Type Freehold
Source Ottawa Real Estate Board
Property Description
Location
Province ON
Rooms
Kitchen 1.0
Extra Room 1 Second level 1.61 m X 3.2 m Bathroom
Extra Room 2 Second level 3.21 m X 2.97 m Bedroom 2
Extra Room 3 Second level 3.4 m X 3.39 m Bedroom 3
Extra Room 4 Second level 3.39 m X 3.39 m Bedroom 4
Extra Room 5 Second level 3.54 m X 3.3 m Den
Extra Room 6 Third level 1.6 m X 3.74 m Bathroom
Interior
Heating Forced air
Cooling Central air conditioning
Fireplaces Number 2
Fireplaces Type Woodstove, Insert
Exterior
Parking Features Yes
View Y/N No
Total Parking Spaces 4
Private Pool No
Building
Lot Description Landscaped
Story 3
Sewer Sanitary sewer
Others
Ownership Freehold
Virtual Tour https://unbranded.youriguide.com/107_mason_terrace_ottawa_on/
GET MORE INFORMATION





