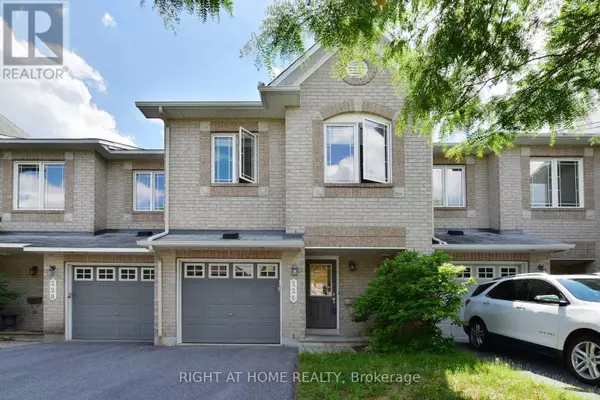
UPDATED:
Key Details
Property Type Single Family Home, Townhouse
Sub Type Townhouse
Listing Status Active
Purchase Type For Rent
Square Footage 1,100 sqft
Subdivision 9008 - Kanata - Morgan'S Grant/South March
MLS® Listing ID X12337828
Bedrooms 3
Half Baths 1
Property Sub-Type Townhouse
Source Ottawa Real Estate Board
Property Description
Location
Province ON
Rooms
Kitchen 1.0
Extra Room 1 Second level 3.98 m X 5.33 m Primary Bedroom
Extra Room 2 Second level 2.84 m X 3.81 m Bedroom
Extra Room 3 Second level 2.92 m X 4.62 m Bedroom
Extra Room 4 Basement 5.43 m X 3.73 m Recreational, Games room
Extra Room 5 Main level 3.35 m X 5.28 m Living room
Extra Room 6 Main level 2.54 m X 2.99 m Dining room
Interior
Heating Forced air
Cooling Central air conditioning
Exterior
Parking Features Yes
View Y/N No
Total Parking Spaces 2
Private Pool No
Building
Story 2
Sewer Sanitary sewer
Others
Ownership Freehold
Acceptable Financing Monthly
Listing Terms Monthly
GET MORE INFORMATION





