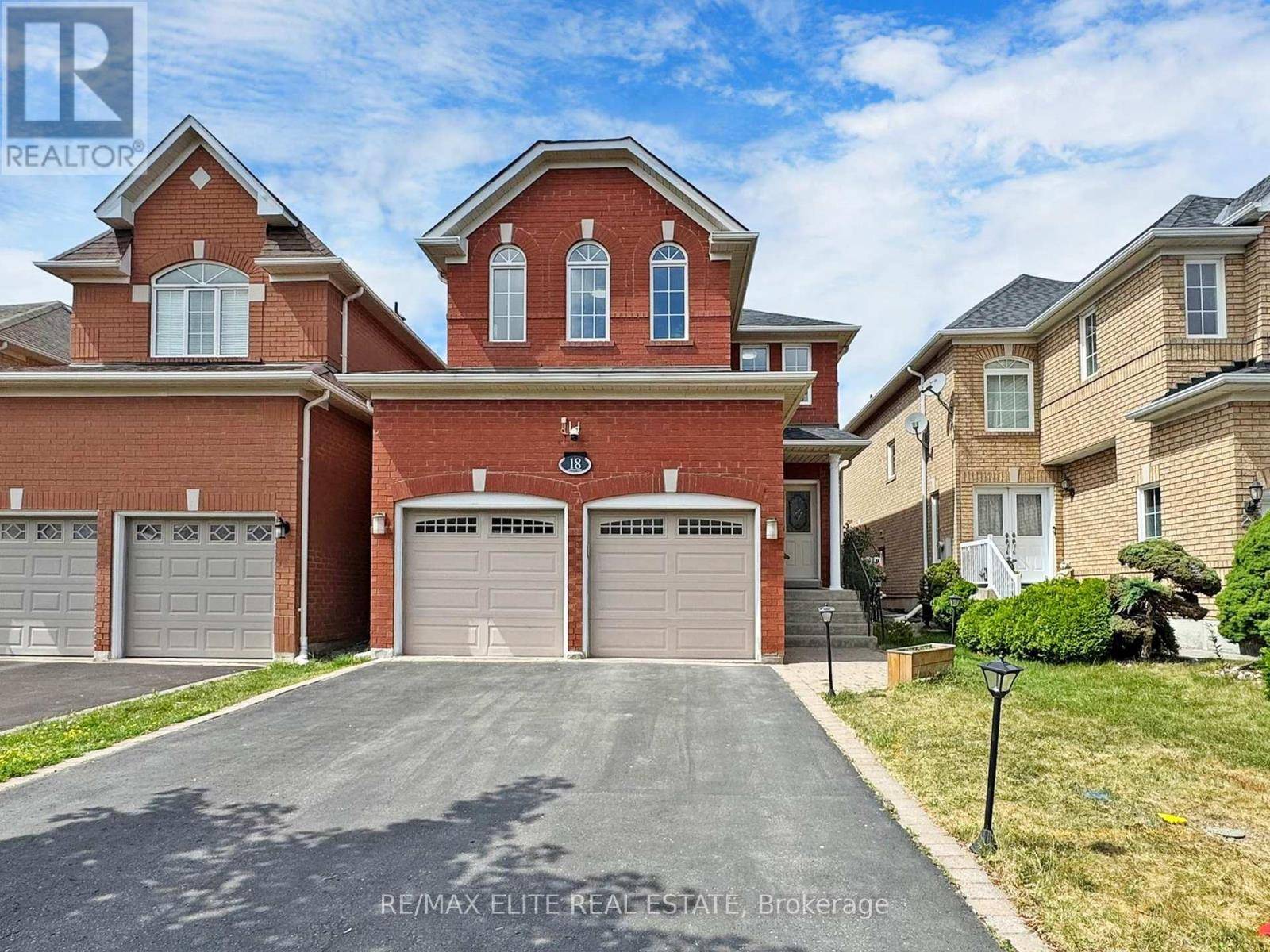UPDATED:
Key Details
Property Type Single Family Home
Sub Type Freehold
Listing Status Active
Purchase Type For Sale
Square Footage 2,000 sqft
Price per Sqft $782
Subdivision Rouge Woods
MLS® Listing ID N12295155
Bedrooms 5
Half Baths 1
Property Sub-Type Freehold
Source Toronto Regional Real Estate Board
Property Description
Location
Province ON
Rooms
Kitchen 1.0
Extra Room 1 Second level 3.7 m X 5.5 m Primary Bedroom
Extra Room 2 Second level 4.2 m X 4 m Bedroom 2
Extra Room 3 Second level 3.5 m X 3.1 m Bedroom 3
Extra Room 4 Second level 3.3 m X 3.3 m Bedroom 4
Extra Room 5 Basement 8.1 m X 4.7 m Recreational, Games room
Extra Room 6 Basement 3.4 m X 4.2 m Bedroom 5
Interior
Heating Forced air
Cooling Central air conditioning
Flooring Laminate, Hardwood, Ceramic
Exterior
Parking Features Yes
View Y/N No
Total Parking Spaces 6
Private Pool No
Building
Story 2
Sewer Sanitary sewer
Others
Ownership Freehold
Virtual Tour https://www.winsold.com/tour/415130




