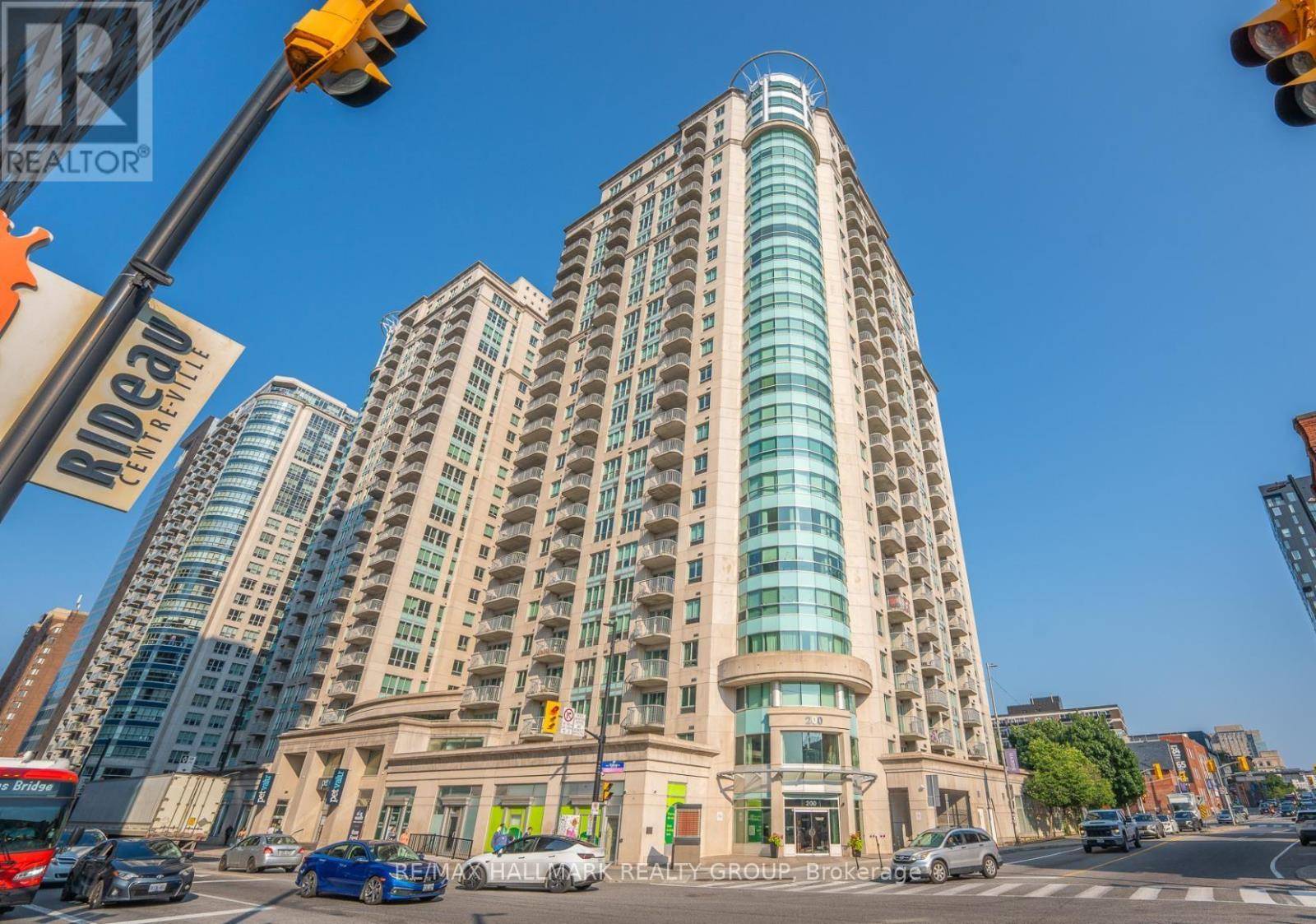UPDATED:
Key Details
Property Type Condo
Sub Type Condominium/Strata
Listing Status Active
Purchase Type For Sale
Square Footage 600 sqft
Price per Sqft $499
Subdivision 4003 - Sandy Hill
MLS® Listing ID X12291026
Bedrooms 1
Condo Fees $447/mo
Property Sub-Type Condominium/Strata
Source Ottawa Real Estate Board
Property Description
Location
Province ON
Rooms
Kitchen 1.0
Extra Room 1 Main level 2.97 m X 2.13 m Kitchen
Extra Room 2 Main level 6.09 m X 3.35 m Living room
Extra Room 3 Main level 3.75 m X 2.74 m Bedroom
Extra Room 4 Main level 3.45 m X 1.72 m Bathroom
Interior
Heating Forced air
Cooling Central air conditioning
Exterior
Parking Features No
Community Features Pet Restrictions, Community Centre
View Y/N No
Private Pool Yes
Others
Ownership Condominium/Strata
Virtual Tour https://youtube.com/shorts/PcMAKY89CD4?feature=share




