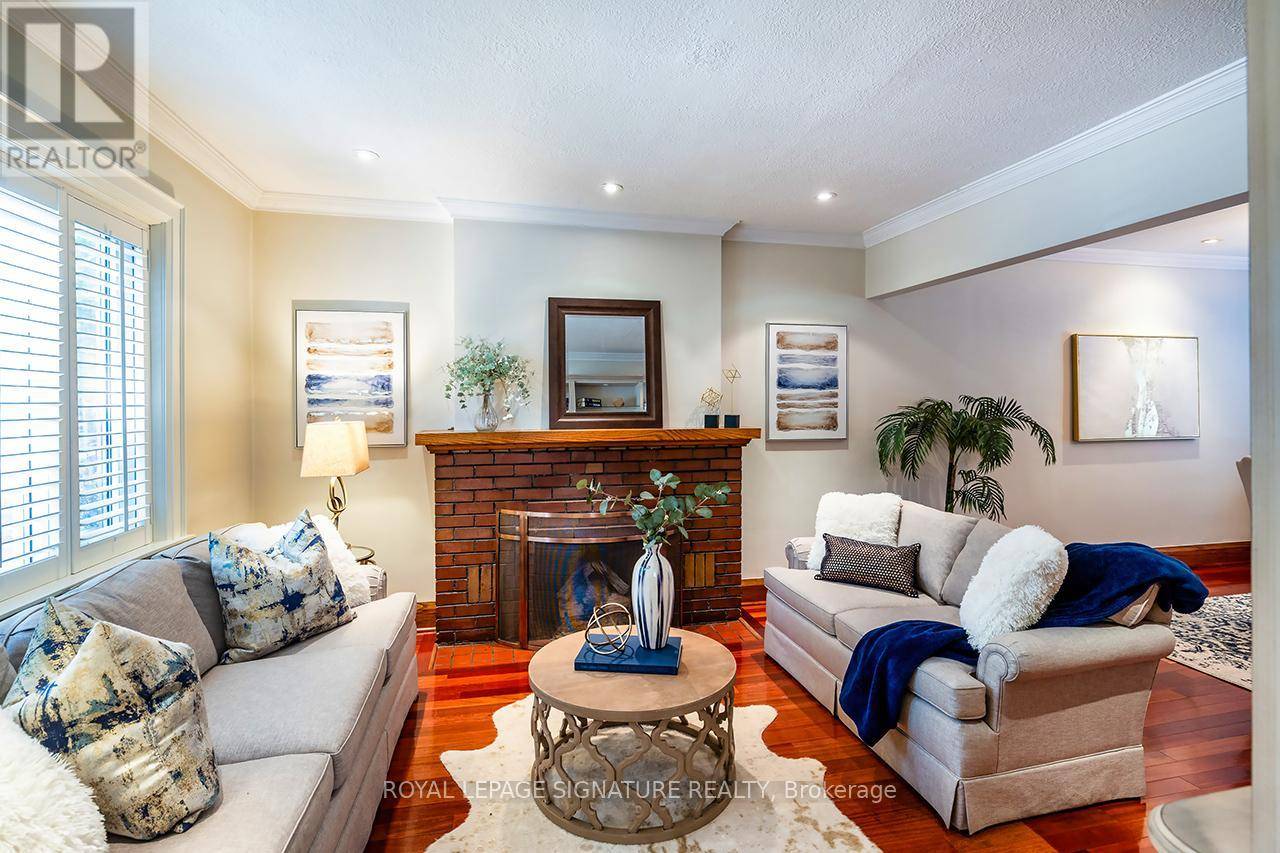OPEN HOUSE
Sun Jul 20, 2:00pm - 4:00pm
UPDATED:
Key Details
Property Type Single Family Home
Sub Type Freehold
Listing Status Active
Purchase Type For Sale
Square Footage 1,100 sqft
Price per Sqft $1,272
Subdivision Lawrence Park North
MLS® Listing ID C12290820
Bedrooms 3
Property Sub-Type Freehold
Source Toronto Regional Real Estate Board
Property Description
Location
Province ON
Rooms
Kitchen 1.0
Extra Room 1 Second level 3.38 m X 3.33 m Primary Bedroom
Extra Room 2 Second level 3.43 m X 2.46 m Bedroom 2
Extra Room 3 Second level 3.43 m X 2.31 m Bedroom 3
Extra Room 4 Basement 2.44 m X 2.44 m Office
Extra Room 5 Basement Measurements not available Recreational, Games room
Extra Room 6 Basement Measurements not available Laundry room
Interior
Heating Forced air
Cooling Central air conditioning
Flooring Hardwood, Carpeted
Exterior
Parking Features Yes
Fence Partially fenced
Community Features Community Centre
View Y/N Yes
View City view
Total Parking Spaces 2
Private Pool No
Building
Story 2
Sewer Sanitary sewer
Others
Ownership Freehold
Virtual Tour https://home-toursca.pixieset.com/46glengarryavetoronto/




