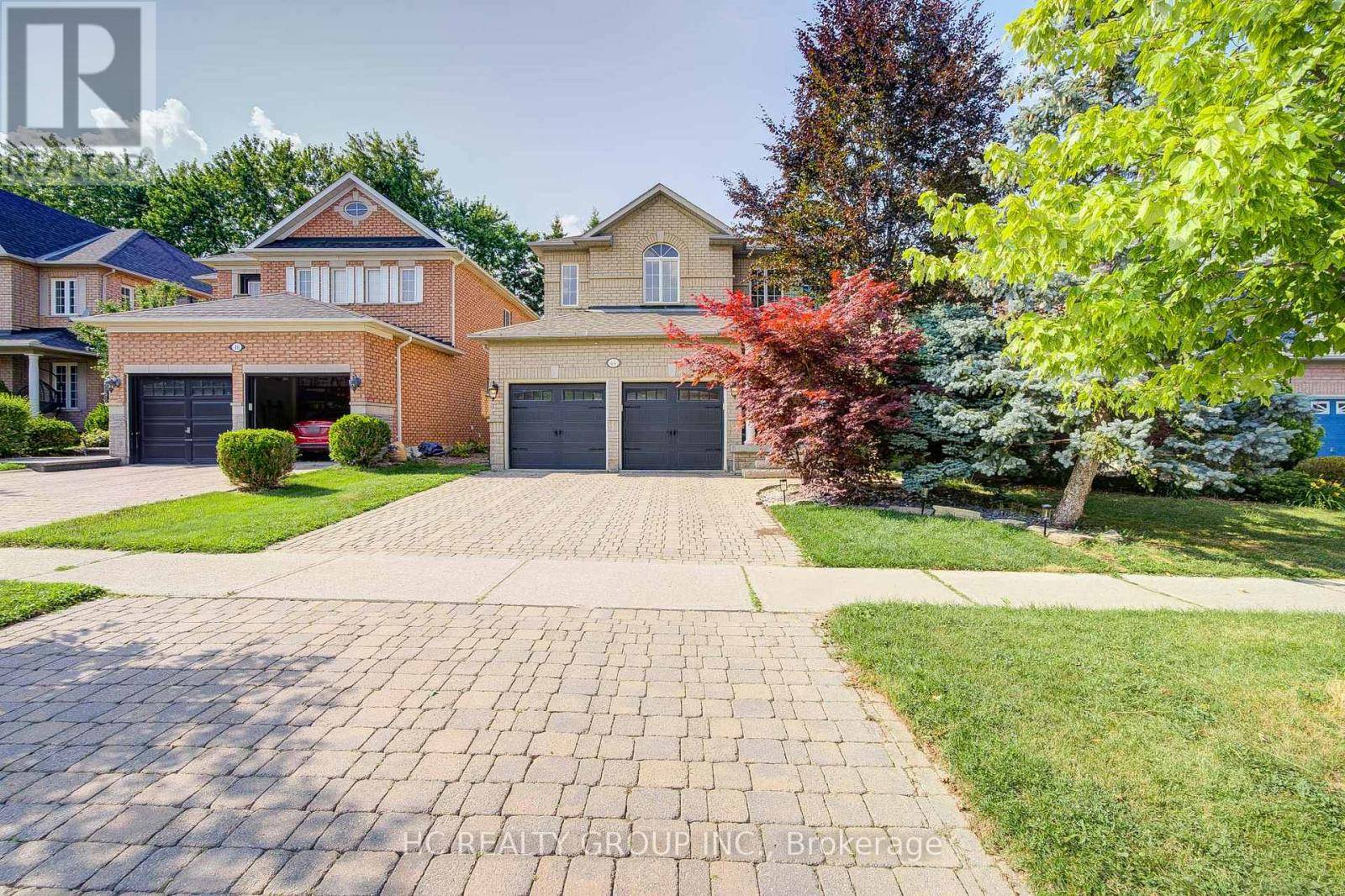OPEN HOUSE
Sun Jul 20, 2:00pm - 5:00pm
UPDATED:
Key Details
Property Type Single Family Home
Sub Type Freehold
Listing Status Active
Purchase Type For Sale
Square Footage 2,000 sqft
Price per Sqft $749
Subdivision Westbrook
MLS® Listing ID N12278068
Bedrooms 6
Half Baths 1
Property Sub-Type Freehold
Source Toronto Regional Real Estate Board
Property Description
Location
Province ON
Rooms
Kitchen 1.0
Extra Room 1 Second level 5.58 m X 3.41 m Primary Bedroom
Extra Room 2 Second level 3.99 m X 3.04 m Bedroom 2
Extra Room 3 Second level 3.14 m X 2.7 m Bedroom 3
Extra Room 4 Second level 3.72 m X 3.26 m Bedroom 4
Extra Room 5 Basement 4.67 m X 3.19 m Bedroom
Extra Room 6 Basement 6.1 m X 3.17 m Recreational, Games room
Interior
Heating Forced air
Cooling Central air conditioning
Flooring Laminate, Hardwood
Exterior
Parking Features Yes
View Y/N No
Total Parking Spaces 4
Private Pool No
Building
Story 2
Sewer Sanitary sewer
Others
Ownership Freehold
Virtual Tour https://tour.uniquevtour.com/vtour/44-palomino-dr-richmond-hill




