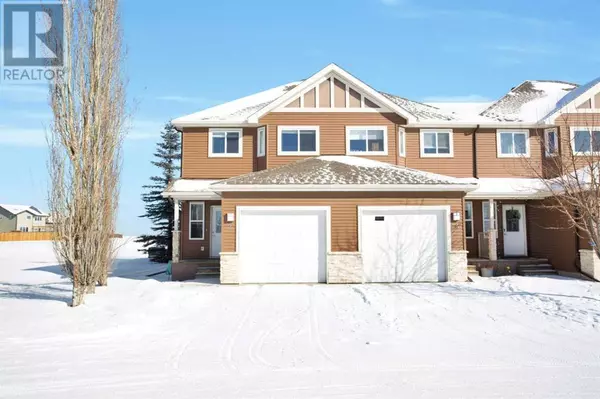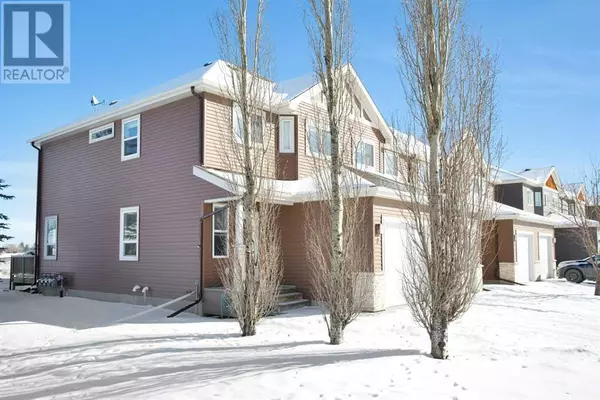UPDATED:
Key Details
Property Type Townhouse
Sub Type Townhouse
Listing Status Active
Purchase Type For Sale
Square Footage 1,276 sqft
Price per Sqft $242
Subdivision Terrace Heights
MLS® Listing ID A2195506
Bedrooms 3
Half Baths 1
Condo Fees $499/mo
Originating Board Central Alberta REALTORS® Association
Year Built 2009
Property Sub-Type Townhouse
Property Description
Location
Province AB
Rooms
Extra Room 1 Basement 15.50 Ft x 14.92 Ft Family room
Extra Room 2 Main level 11.17 Ft x 12.17 Ft Kitchen
Extra Room 3 Main level 15.25 Ft x 12.17 Ft Living room
Extra Room 4 Main level .00 Ft x .00 Ft 2pc Bathroom
Extra Room 5 Upper Level 11.08 Ft x 16.50 Ft Primary Bedroom
Extra Room 6 Upper Level .00 Ft x .00 Ft 3pc Bathroom
Interior
Heating Forced air,
Cooling None
Flooring Carpeted, Laminate, Linoleum
Exterior
Parking Features Yes
Garage Spaces 1.0
Garage Description 1
Fence Fence
Community Features Pets Allowed With Restrictions
View Y/N No
Total Parking Spaces 1
Private Pool No
Building
Story 2
Others
Ownership Condominium/Strata




